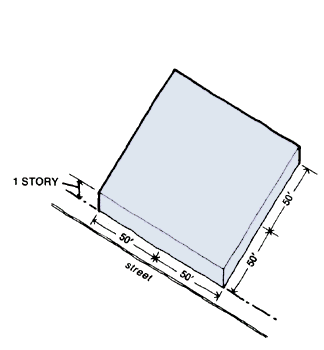Zoning rules
Zoning is about land use (what you can do with a property) and density (how big the building can be). This page explains the rules governing density. We haven't tackled land use yet. For that, you'll have to dig into the zoning ordinance:
City of Chicago Zoning Ordinance
Each zoning district has rules ("bulk and density requirements," in zoning-speak) that restrict the density of buildings you can build on properties within the district. These rules have exciting names like 'maximum height requirements', 'floor-area ratios', and others.They're all explained below.
Floor area ratio Zoning code section 17-17-0305
A building's total floor area - that is, the square footage of every floor - divided by the area of the parcel of land it's built on. Controls a property's density.
For example, if you build a building on a property with an floor area ratio (FAR) of .5, as some detached houses do, then the total area of the building's floors must be less than half the area of the parcel. On the other hand, if the property has a FAR of 2, then the area of the building's floors will be double that of the parcel's area, and the building will have to be multi-story.

In other words, a small floor-area ratio suppresses a building's density, and a large FAR increases it. Suburban properties tend to have low FARs (less than 1), and downtown properties large ones (7-16.)
Why not just control density through building heights?
Take the property with FAR of 1. An architect can build a single story building that uses the entire allowable area (half of the parcel area) in one floor, or a multi-story building that spreads out the same area over several floors and will be 'skinnier' as a result. So FAR allows flexibility on a building's design, while enforcing a hard limit on its density.

For more info, see Carfree Cities' FAR explained and The Ontario Plan's Floor Area Ratio Example.
Lot area per unit Zoning code section 17-17-0304
The amount of lot area required for each dwelling unit on the property. Like floor area ratio, controls a property's density.
For example, if a 3,125 square foot lot has a minimum lot-area-per-unit standard of 1,000 square feet, you could only build 3 dwelling units on the property. So the smaller the number, the denser the zoning district, because each building in it can have more units. Large apartment and office buildings tend to cluster in zoning districts with low minimum lot area per unit requirements.
Minimum lot area Zoning code section 17-2-0301-A
The minimum size a lot has to be to build on it (for single-family zones, this is the same as 'lot area per unit'). This only applies to Residential zones (R, RT and RM).
Maximum building height Zoning code section 17-17-0311
How tall your building can be. While a building's FAR and Lot Area per Unit regulate its density, max building height works in concert with setback requirements to control its bulk.
Front yard setback Zoning code section 17-17-0304
The required distance between a building and its lot's street-facing edge. Basically, how big your front yard needs to be. Controls a building's bulk.
Side setback Zoning code section 17-17-0308
The required distance between a building and its lot's side property line. Basically, how much room you need to leave between buildings. Controls a building's bulk.
Rear yard setback Zoning code section 17-17-0307
The required distance between a building and its lot's rear property line. Basically, how big of space you need behind your building. Controls a building's bulk.
Rear yard open space Zoning code section 17-17-0307
The amount of lot area required to be preserved as open space within the rear yard. Only applies to buildings in some residential districts, except for RM-5.5, RM-6, and RM-6.5. Basically, how big your residence's back yard needs to be.
On-site open space Zoning code section 17-17-0308
Amount of usable, on-site outdoor space big apartment buildings must provide for residents.